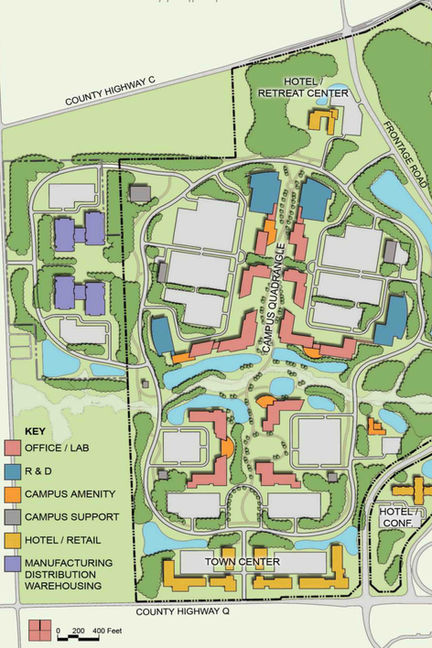Project Land
Pleasant Prairie, Wisconsin
This Master Plan is one of a series of land planning projects for this Fortune 100 Company that is looking to grow through its current products and services as well as strategic acquisition. Originally referred to as “Project Land”, the location is on a 528-acre site in the Midwest that straddles two separate communities. Working with the community and client, Stantec produced the planned development documentation.
The plan calls for a phased development to accommodate 10,000 employees with support retail, hotel and employee service to assist in the function of the campus. The campus will be modeled in the great tradition of corporate and academic campuses in the United States. The determining features will be a pedestrian centered environment sharing common open space to enhance communication, corporate identification, and the creation of a sense of place that speaks to the highest qualities of both corporation and community.
An important part of documenting the planned development was working with local, county, state entities and local utilities to plan for efficient and properly phased utility service to all reaches of this massive site. The documents that Stantec worked with our engineers to create served three main goals 1) to assure utilities were designed in a thoughtful way that maximized efficiently over the life of the development and adhered to the overall design concept, 2) to assure that costs of infrastructure development were synced up with tax generation potential of the resulting campus development, and 3) to receive a level of municipality preapproval allowing us to fast track the eventual design and construction process.
To meet these goals, our team both produced traditional utility drawings and created a detailed phasing plan based on 19 “development areas.” These development areas were organized around logical groupings of proposed buildings and allowed us to easily show how development within different portions of the site triggered additional infrastructure development
Client: Private
Design Principal: Christopher Groesbeck&Nan Zhou
Work prior with VOA Associates Inc Executive Architect
Situation: Pleasant Prarie, Wisconsin
HCD international LLC - science, education and technology



















