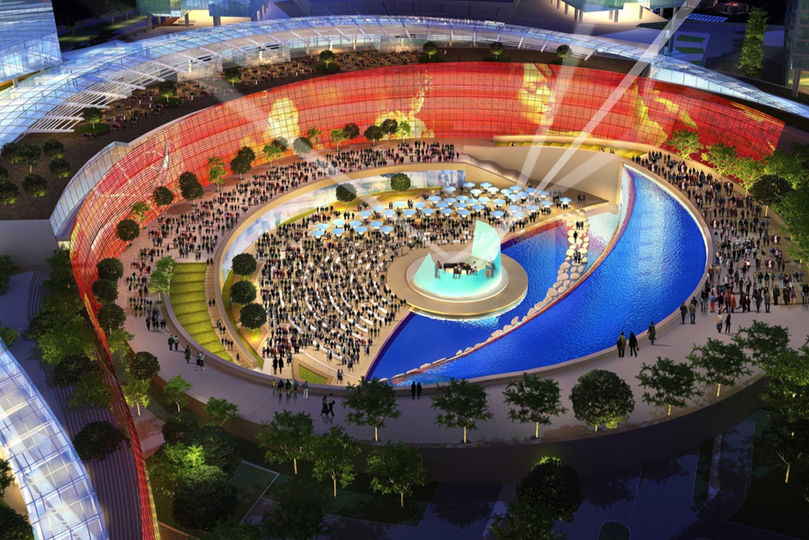HCD international LLC - Planning
Shenzhen Yuanzhi
Pioneer Park Development
Master Planning, Architecture, Interior and Landscape Design of a 630,000 Square meter mixed use development of 450,000 SM of Office in multiple towers, 100,000 SM of Retail and 80,000 SM of a 5 Star Hotel and Residential. The Development connects the two central mountain parks in Shenzhen physical and visually in the organization of the massing and multiple towers of the complex that focus on the reinforcement of the open space system, centered on an open garden event space and community space that is the “valley” between the two mountains. The intent of the design is to accommodate the economic focus of the retail and commercial programs in a manner more integrated with the community while integrating with the unique landscape that defines the overall character of Shenzhen.
Client: Private
Design Principal: Christopher Groesbeck&Nan Zhou
Work prior with VOA Associates Inc Executive Architect
Situation: Shenzhen, China


























